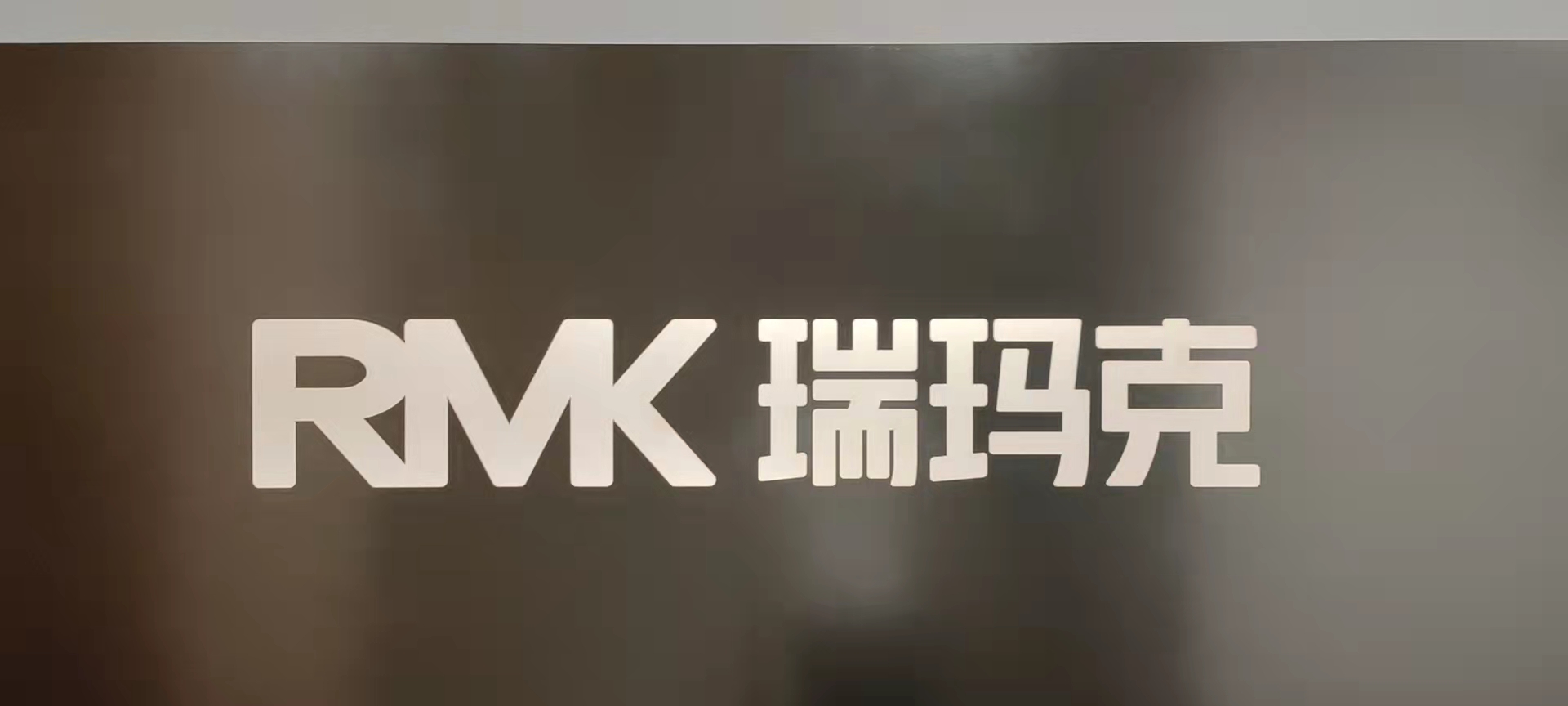400-885-9898
职位描述
正常班行政前台熟悉商务礼仪普通话标准
岗位职责:
1.负责日常观众的接待及咨询
2.美术馆门票售卖及数据统计更新:日常账目管理、结算
3.票务渠道的对接工作
4.美术馆会员的审核及服务
5.票务系统及前台设备的日常管理与维护
职位要求:
1. 个性开朗,责任心强,有较强的团队合作精神与应变处理能力;
2. 有较强的组织协调和沟通表达能力;
3. 熟练使用Word,Excel等办公软件。
工作时间:9:30-6:00 双休
职位福利:五险一金、提供工作午餐、带薪年假
职位福利:五险一金、提供工作午餐、带薪年假
工作地点
崔各庄顺白路
以担保或任何理由索要财物,扣押证照,均涉嫌违法。一经发现,
相似职位
- 物业前台6000-7000元
北京 - 海淀
 深圳万物商企物业服务有限公司
深圳万物商企物业服务有限公司 - 前台接待6000-12000元
北京 - 顺义
 北京万宝航汽车销售服务有限公司
北京万宝航汽车销售服务有限公司 - 展厅前台主管7000-8000元
北京 - 朝阳
 北京瑞玛克企业服务有限公司
北京瑞玛克企业服务有限公司 - 前台接待/双休6000-7000元
北京 - 海淀
 上海索迪斯管理有限公司北京分公司
上海索迪斯管理有限公司北京分公司 - 前台客服7000-10000元
北京 - 丰台
北京通用健康门诊部有限公司 - 国企直招前台客服接待4000-5000元
北京 - 朝阳
北京恒久物业管理有限公司
热门公司推荐
- 霸王茶姬招聘
- 肯德基招聘
- 顺丰招聘
- 美团招聘
- 京东招聘
- 饿了么招聘
- 比亚迪招聘
- 中国一汽招聘
- 北京汽车招聘
- 蔚来招聘
- 东风汽车招聘
- 长城汽车招聘
- 奇瑞汽车招聘
- 理想汽车招聘
- 长鑫存储招聘
- 天江药业招聘
- 蓝月亮招聘
- 安踏招聘
- TCL招聘
- 海信招聘
- 联想招聘
- 海康威视招聘
- 宁德时代招聘
- 中兴招聘
- 新松招聘
- 京东方招聘
- 申通招聘
- 圆通招聘
- 中通招聘
- 百世物流招聘
- 德邦物流招聘
- 麦当劳招聘
- 星巴克招聘
- 海底捞招聘
- 蜜雪冰城招聘
- 瑞幸招聘
- 雀巢招聘
- 腾讯招聘
- 百度招聘
- 快手招聘
- 字节跳动招聘
- 新华网招聘
- 小米招聘
- 招商银行招聘
- 中信银行招聘
- 北京银行招聘
- 兴业银行招聘
- 交通银行招聘
- 建发集团招聘
- 中国移动招聘
- 中国联通招聘
- 中国电信招聘
- 中粮集团招聘
- 国药控股招聘
- 中广核招聘
- 中国船舶招聘
- 强生中国招聘
- 汇丰中国招聘
- 宜家招聘
- 立邦中国招聘
- 伊利招聘
- 青岛啤酒招聘
- 京港地铁招聘
- 宝马招聘
- 小鹏汽车招聘
- 华为招聘
- 特斯拉招聘
- 吉利招聘
- 奔驰招聘
- 海尔招聘
- 美的招聘
- 京东方招聘
- 施耐德电气招聘
- 德邦物流招聘
职位发布者
涂女士/人事经理
三日内活跃立即沟通
北京红砖当代美术馆有限公司
红砖美术馆地处北京市朝阳区东北部一号地国际艺术区,园区占地面积约二万平方米,展馆面积近一万平方米,由收藏家闫士杰和曹梅夫妇创立,于2012年年底开馆试运营。美术馆建筑及园林设计统一由北京大学建筑研究中心教授董豫赣担纲,采用红色砖块作为基本建筑元素,努力在建造砌筑过程中不切割、尽量保证每一块砖体的完整性从而构成了独特的建筑语言,打造出一座于生长于喧嚣之外、怀拥自然的园林式当代美术馆。红砖美术馆主体建筑分为地上两层及局部地下一层,其中包括9个展览空间、2个公共休闲空间、1个艺术衍生品空间。作为红砖美术馆与其他美术馆在建筑构成上的最大不同——一座采用中国传统园林意象精心打造的现代园林,构成了参观体验和建筑结构上的双重延伸,而美术馆的学术报告厅、餐厅、咖啡厅和会员俱乐部等配套设施也正散落于此。未来,红砖美术馆将通过有序且高质量的系列展览,结合收藏、研究、教育、出版和公共活动,推动中国当代艺术的发展、参与国际当代艺术家(项目)交流,展开学术领域突出问题和现象研究,为中国当代民营美术馆的运营及发展模式,提供可行性参考。Red Brick Art Museum is located in No.1 International Art District in the northeast of Beijing. As the landmark of this region, the facilities of Red Brick cover a total area of 20,000 square meters, with nearly 10,000 square meters exhibition space. Red Brick Art Museum was founded by the couple YAN Shijie and CAO Mei. It will officially open on May 23rd, 2014. The architectural design of the museum was conducted in person by Professor DONG Yugan of Architecture Research Center of Peking University. Employing red bricks as the basic architectural element, Professor Dong maintained the integrity of each brick, created a suburban-based, garden-owning contemporary art museum.In the future, through a series of orderly and high-quality exhibitions along with collections, research, education, publications and public activities, Red Brick Art Museum will dedicate to boost the development of Chinese contemporary art, to participate in the international contemporary artists’ programs communication, and to carry out research about distinctive problems and phenomenon in academic field, offering a feasible reference for the operation and development mode for private museums of Chineses Contemporary Art.
公司主页
上智联,你更值3.74亿+ 职场人的选择 780万+ 高新职位精准推荐





